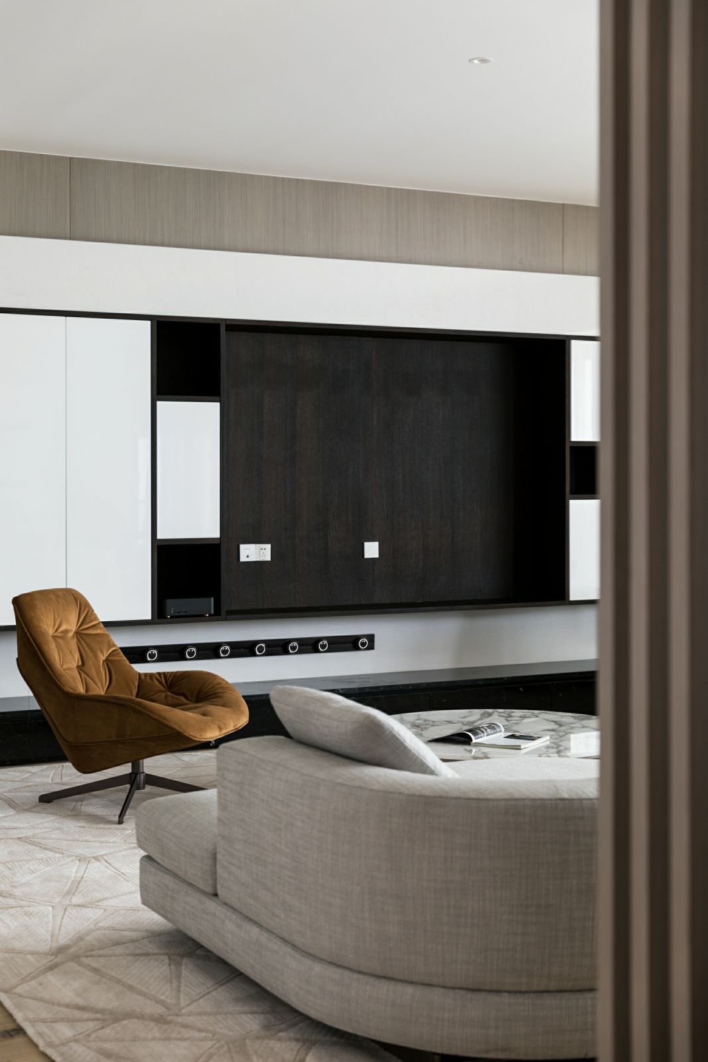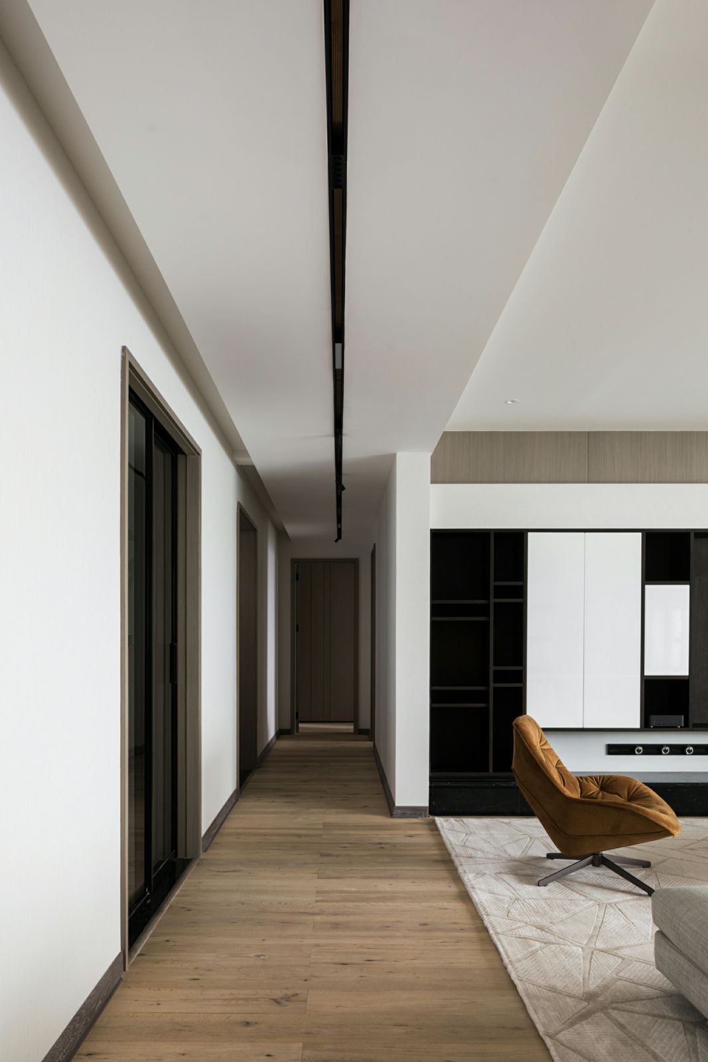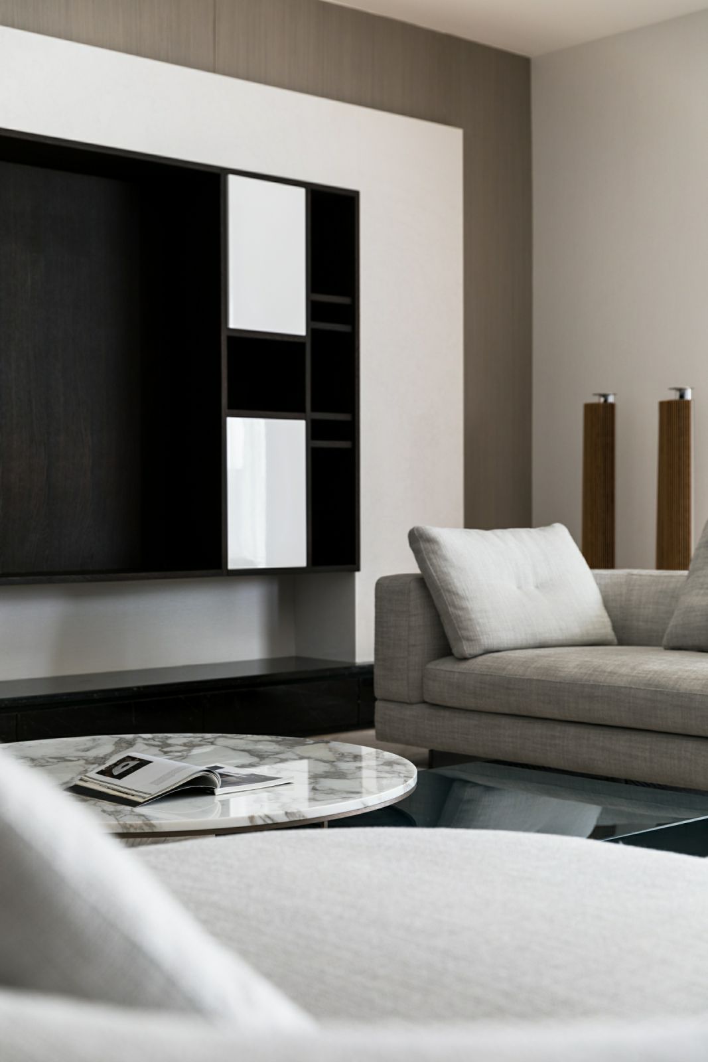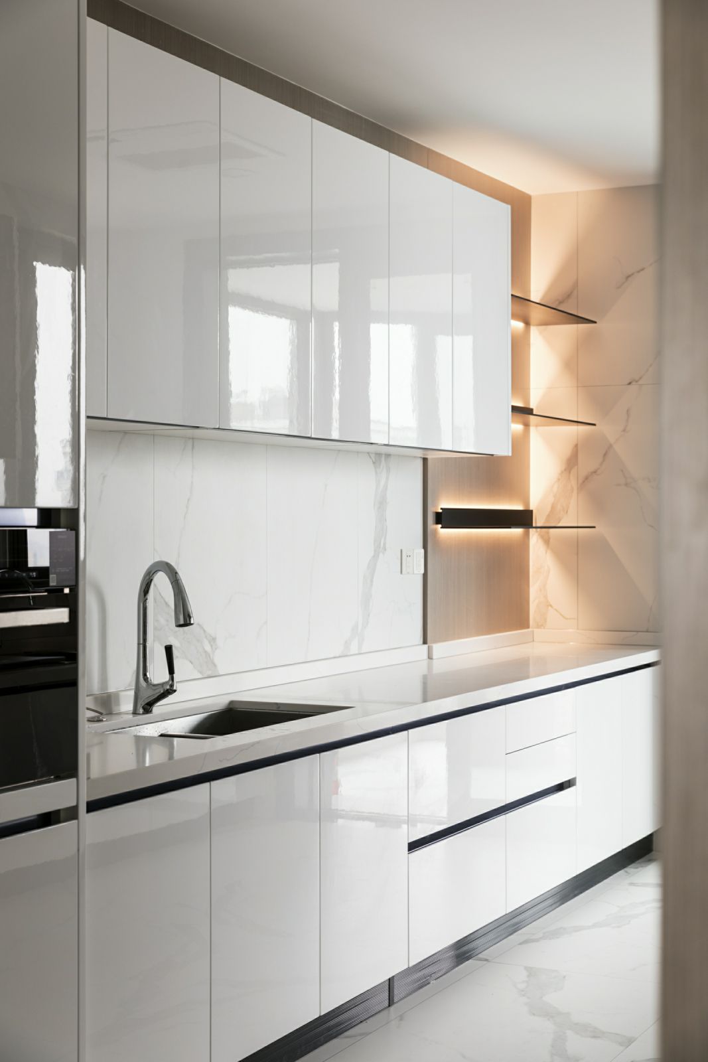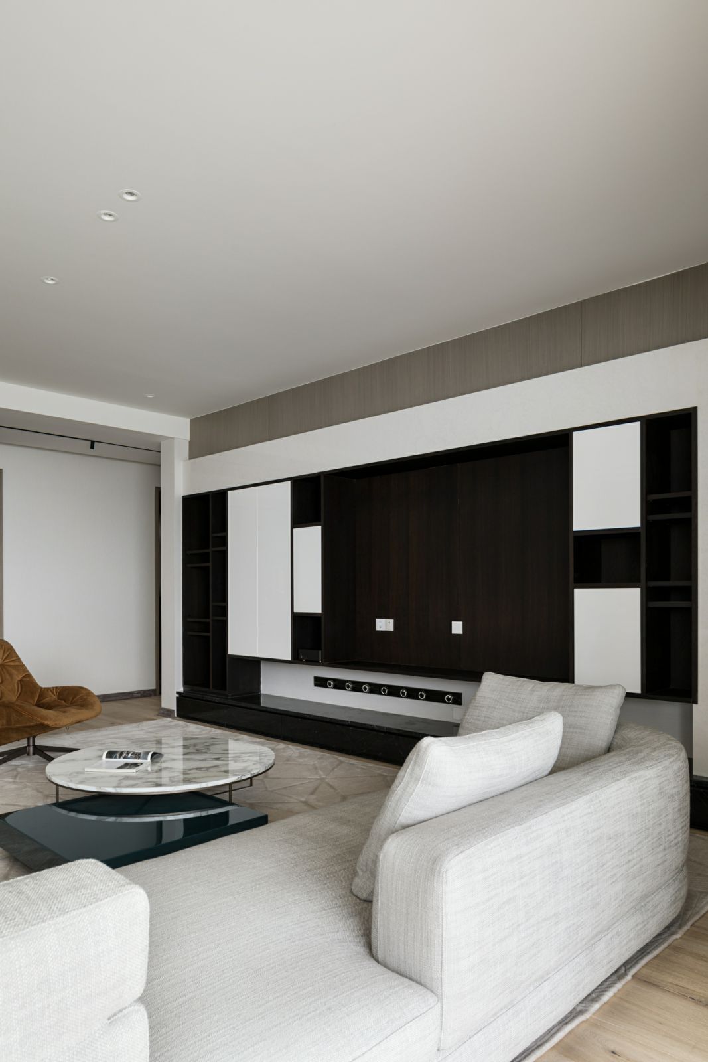艺术玩家_私宅
室内设计 · 居住空间
曾吴熙
这是一位男性业主做为第二居所的住宅空间项目。This is a residential space project by a male owner as a second home.在住宅的属性打造上,它动静结合,刚柔并济。整个设计围绕现代性的塑造展开,但设计师曾吴熙与刘义霞,并不着墨于强烈的风格写照,而是更倾向于描绘一个由简约带来的亲和图像。In the building of the property, it combines dynamic and static, rigid and flexible. The entire design revolves around the shaping of modernity, but the designers Zeng Wuxi and Liu Yixia, instead of focusing on strong style portrayals, prefer to depict an affinity image brought by simplicity.客厅作为一个联通的区域,它在低调内敛的格调上试图创造一种轻松、舒适的开放性。As a connected area, the living room tries to create a relaxed and comfortable openness in a low-key and restrained style.L型的沙发、中岛台与开阔的动线格局设计都是对这种开放性的营造。多功能与智能家具的应用也是空间的玩乐性质的体现,既满足了屋主对于时尚的偏好,又体现了其对家居品质的追求。The L-shaped sofa, Nakajima Terrace and the open dynamic line design are all for this openness. The application of multifunctional and intelligent furniture is also a reflection of the playful nature of the space, which not only meets the homeowner's preference for fashion, but also reflects his pursuit of home quality.好的设计旨在制造一种人与自然状态下的平衡,而在这里,空间始终联通于一种对自然的把握。Good design aims to create a balance between man and nature, where space is always connected to a grasp of nature.作为一套临江住宅,横向的大面积落地窗设计不仅适应于远眺江景的开阔视野,将其开放性设计向外延伸,同时也将自然纳入住宅,实现室内外的自然融合。As a riverside residence, the horizontal large-scale floor-to-ceiling window design not only adapts to the wide field of view overlooking the river, extends its open design outwards, but also integrates nature into the residence to achieve a natural integration of indoor and outdoor.黑色灯沟线、金属框架与结构物边线,这些线条的体现使这个空间的柔和里又带着一种力与刚的朗朗气质。通过玻璃的映射,内部结构的显现也作用于空间的构成与切割。The black light ditch lines, metal frames and the edges of the structure, these lines reflect the softness of the space with a force and rigid temperament. Through the mapping of glass, the appearance of the internal structure also affects the composition and cutting of space.这些刚性元素的设计,既形成了空间的独特气质,又是一种视觉上的延导,在空间上形成拉伸。The design of these rigid elements not only forms the unique temperament of the space, but also a visual extension, forming a stretch in the space.围绕着业主的生活习惯,空间的基本块面与功能设计都营造了一个满足于娱乐消遣与社交活动的第二生活居所。Surrounding the owner's living habits, the basic blocks and functional design of the space have created a second living dwelling that is satisfied with entertainment and social activities.设计师对于这套住宅整体格调的塑造,一方面是通过现代感的设计拥抱对科技时尚的偏好,另一方面则是对色调的细微把控。The designer's shaping of the overall style of the house is, on the one hand, embracing the preference for technology and fashion through modern design, and on the other hand, the fine-grained control of color.不同材质与肌理的应用被统一于暖调的基础上——呈现出空间内部可流动的和谐,石材、木质与家具软装的织物共同投入于一个低调、沉稳空间的组织,使这个具有淡墨色彩的住宅流露出传统东方的温厚质地。The application of different materials and textures is unified on the basis of warmth-showing the flowable harmony inside the space. Stone, wood and soft furnishing fabrics are jointly invested in a low-key, calm space organization, making this light The colorful houses reveal the warm texture of the traditional east.由此,住宅有了一种自洽的写意,属于空间张弛的叙述体,蕴含在设计之内,成为这个住宅室内的自然慧质。在这样的亲和与谧静中,一份属于精致生活的典范与自然的气味在此联结。As a result, the house has a self-consistent freehand, which belongs to the relaxed narrative, which is contained in the design and becomes the natural wisdom of the interior of the house. In this affinity and tranquility, a model of exquisite life and the smell of nature are connected here.而为了更贴合于屋主的男性气质,空间又被赋予了一种刚性的力量,在这个淡雅的色调主题上,它多了一层独特的属性,从而避免沉闷与单调。And in order to better fit the masculinity of the homeowner, the space has been given a rigid strength. On this elegant tone theme, it has a layer of unique attributes to avoid dullness and monotony.在这个作品中,谦卑式的朴实是必要,利落样态的刚劲也是必要,由内散发的沉静是必要,欢愉般的活跃也是必要。它们被安然地置于空间内,细细平衡,相互融合,这便是这种空间的美与魅力。In this work, humility and simplicity are necessary, as well as the energy of sharpness, the quietness emanating from within is necessary, and the joyful activity is also necessary. They are safely placed in the space, finely balanced and integrated with each other. This is the beauty and charm of this space.




