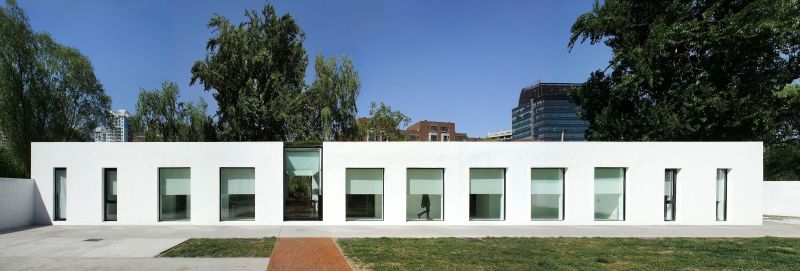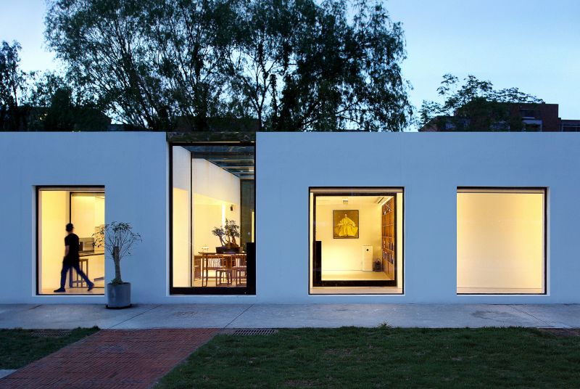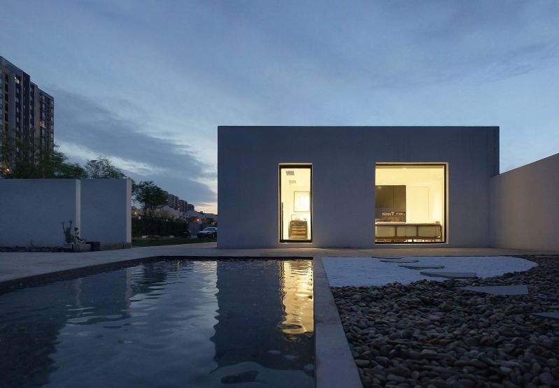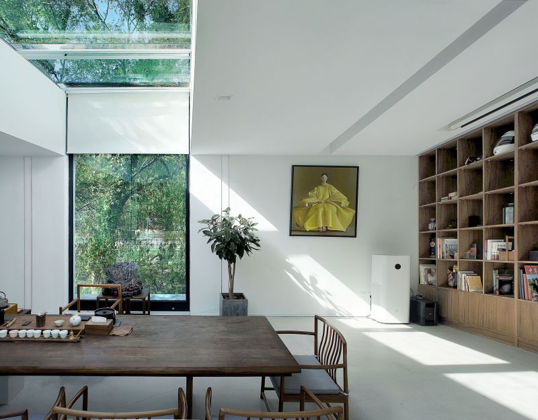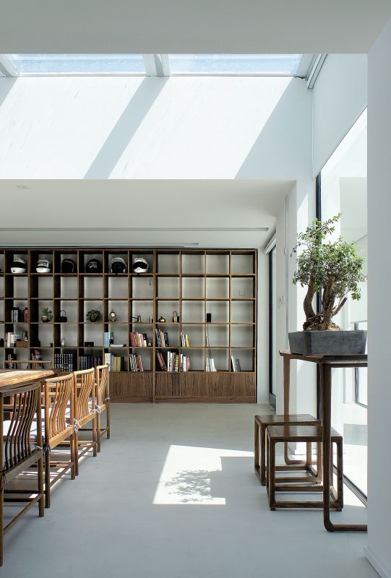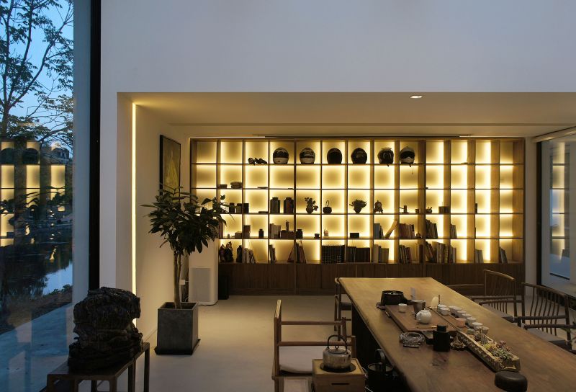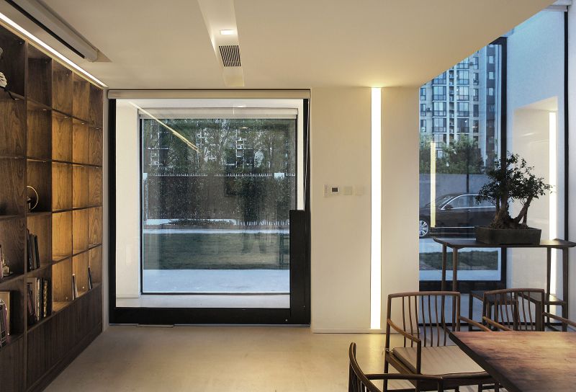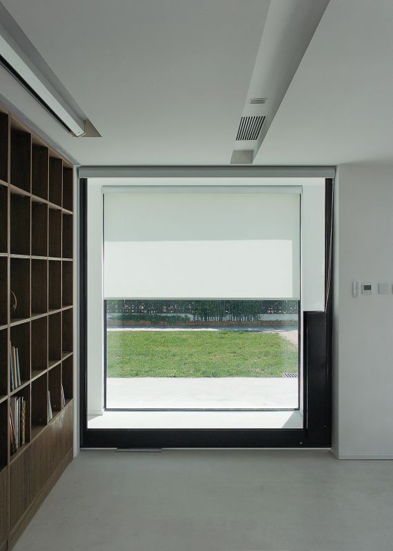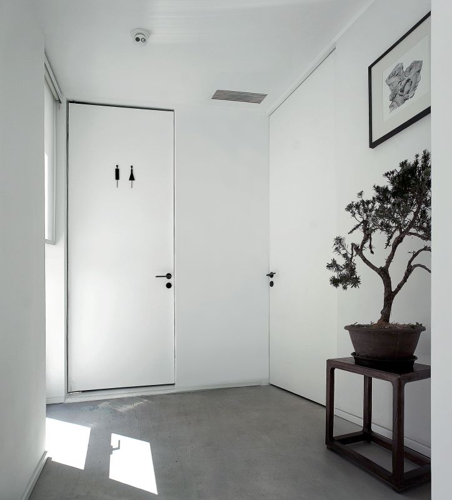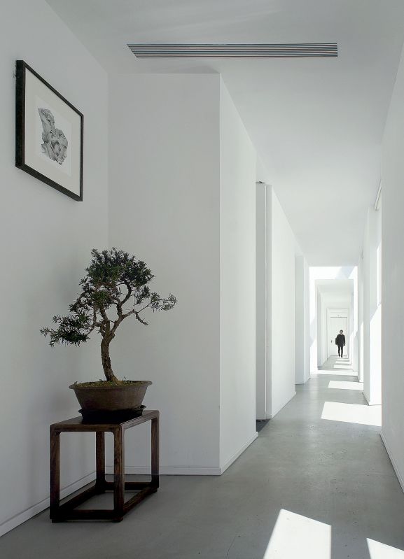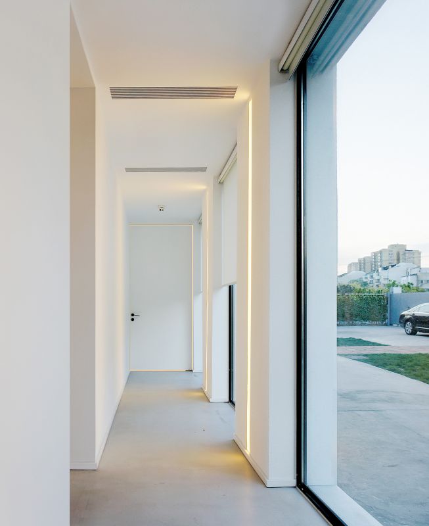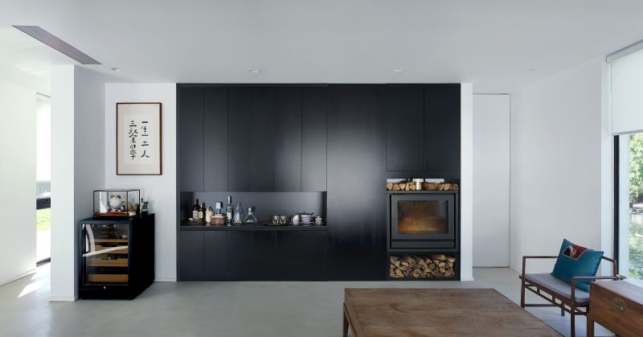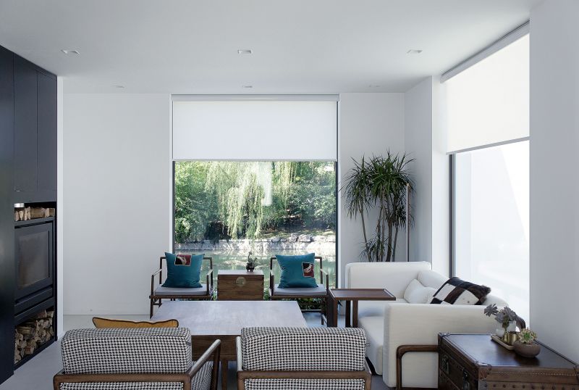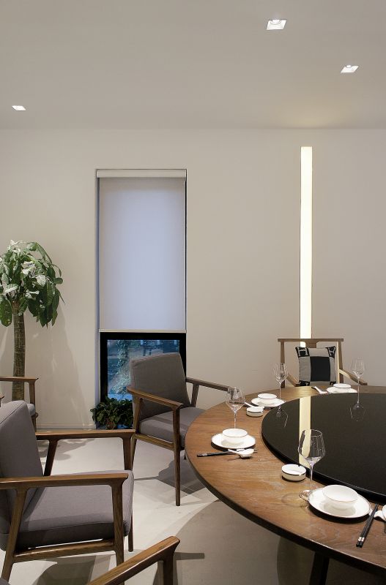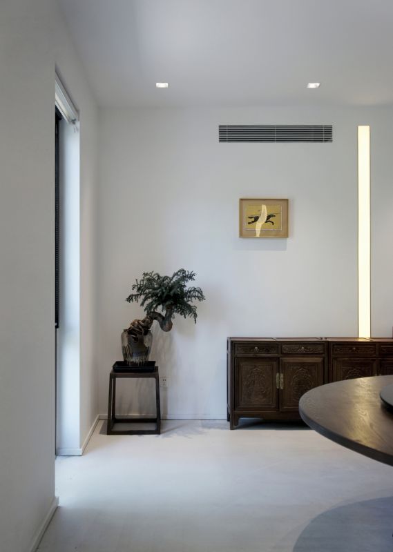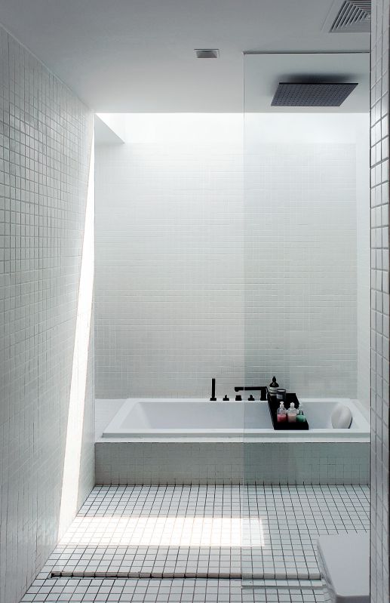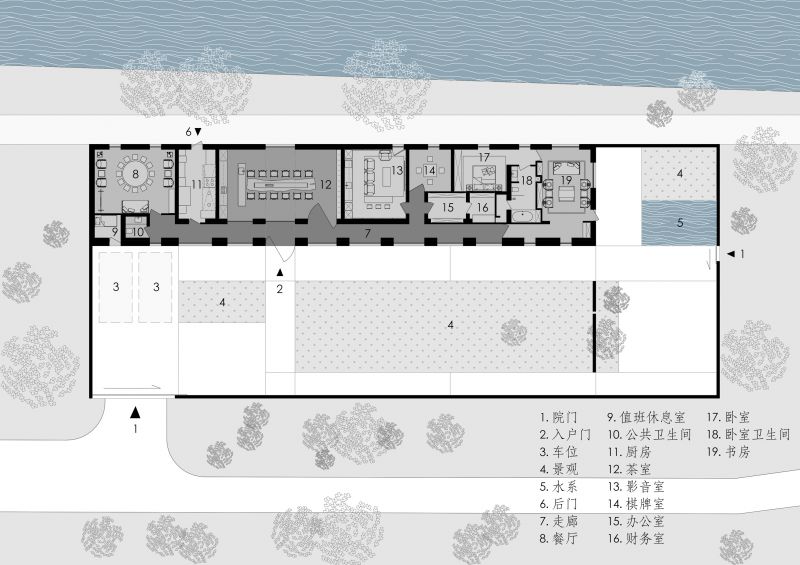河荫私院:北京11号院私人会所
室内设计 · 别墅
赵洋
鳞见设计工作室主案设计师
我们希望我的设计呈现的结果是尽量简单的,不是简约而是简单,这种简单是种质朴、纯粹。我们一向不喜欢堆砌的东西,我们喜欢不啰嗦的力量感,所以我们做设计经常克制,空间中做的减法不是目的,目的是希望更直接的传达感受,就好比手画草图是最容易表达想法的,而一个空间落成后怎样才能有一张草图的力量呢?我们希望找到这种感觉。We hope that the result of my design is as simple as possible, not concise but simple. This simplicity is a kind of plain and pure. We always don't like the things that are piled up. We like the sense of power without verbosity. So we often restrain my design. The subtraction in space is not the purpose. The purpose is to convey feelings more directly. It's just like sketching is the easiest way to express ideas. How can a space have the power of a sketch when it is completed? We want to find that feeling.该项目位于北京市朝阳区的一处河畔,北靠小河,东西环树,南临草地和马路,再远一些就都是高楼大厦和住宅。这里几乎是城市中的桃花源,我们希望留住这种清净的感受,希望改造的结果就像一页纸落在一片草地上,干净、轻盈、清静。The project is located on a riverside in Chaoyang District, Beijing, with rivers to the north, trees to the East and west, grasslands and roads to the south, and farther surrounded by high-rise buildings . This is almost a source of peach garden in the city. We hope to retain this feeling of peace and quiet. We hope that the result of the construction will be like a page of paper on grass, clean, light and quiet.从功能上说这里是一个私人会所,主人自己办公、休闲,偶尔招待下朋友。所以我们首先从私密性的角度出发,将室内划分为由公共向私密渐进的空间动线。首先最公共的区域就是入口、走廊和茶室,这里的茶室就好比一个客厅,视线通透、光线充足。这里也是我们在建筑体量上做的唯一一个“大动作”,将建筑“切开”,让这里极致通透、公共。外立面其他位置我们只是进行梳理、建立秩序,是一种“不做动作”,而“必要动作”我们就希望它是极致的。Functionally speaking, this is a private club where the host works, relaxes and occasionally entertains friends.Therefore, from the perspective of privacy, we first divide the interior into a progressive spatial dynamic line from public to private. First of all, the most public area is the entry-corridor and tea room, the tea room is like a living room, with clear vision and sufficient light. This is also the only "big action" we do on building, cutting the building, making it extremely transparent and public. The other positions of the facade we just sort out it and establish order, which is a kind of "no action", and "necessary action" we hope it is the ultimate.茶室室内视线既可以看见前院,也能取景后河,抬头能看见天空,空间感受是敞亮了,但夏日容易暴晒,所以我们做了一组电动遮光帘。Tea room indoor sight reach not only the front yard, but also the back river. Looking up, we can see the sky. The space feeling is bright, but it is easy to expose to the sun in summer. So we made a set of electric shade.入口走廊连接着整个平面的所有房间,是使用率最高的空间,我们希望它白天是明亮白净的,阳光好的时候在这里仿佛时间都能静止。到了晚上我们希望它光线不要太强,这样才能从室内看见院子,而不是视线被光映的看不出去,所以我们只在墙上做了较暗的条形壁灯,从形式上也呼应了外立面“切开一个缝”的视觉感受。The entry-corridor connects all the rooms on the whole plane and is the most occupied space. We hope that it will be bright and white in the daytime, and when the sunshine is good, it seems that time stops here. In the evening, we hope that the light is not too strong, so that we can see the courtyard from inside, or our sight will be blocked by the light, so we only made a darker strip wall lamp, which formally echoes the visual feeling of "cutting a gap" on the external facade.从室内入口进来,左侧都是公共性强的空间,比如餐厅。我们希望它的自然光少一些,这样餐桌才能亮起来,与此同时墙上也有氛围灯,强调下中式圆桌就餐位置的方向感,除此之外越简单越好。From the indoor entrance, public spaces are on the left, such as dining room. We hope it has less natural light, so that the table can be lit up. At the same time, there are ambient lights on the wall, emphasizing the sense of direction of the position of the Chinese round table. Besides, the simpler the better.这里最私密的空间就是书房和卧室,这里除了基本功能以外还有一个相对独立的专属后院,院子里可以种点花、养点鱼、偶尔烧烤,闲暇时候在这打把伞、喝口茶,清净安逸。The most private space here is the study and bedroom. In addition to the basic functions, there is a relatively independent and exclusive backyard. In the yard, you can plant some flowers, raise some fish and occasionally barbecue. In spare time, you can take an umbrella, drink tea, it is clean and comfortable.



